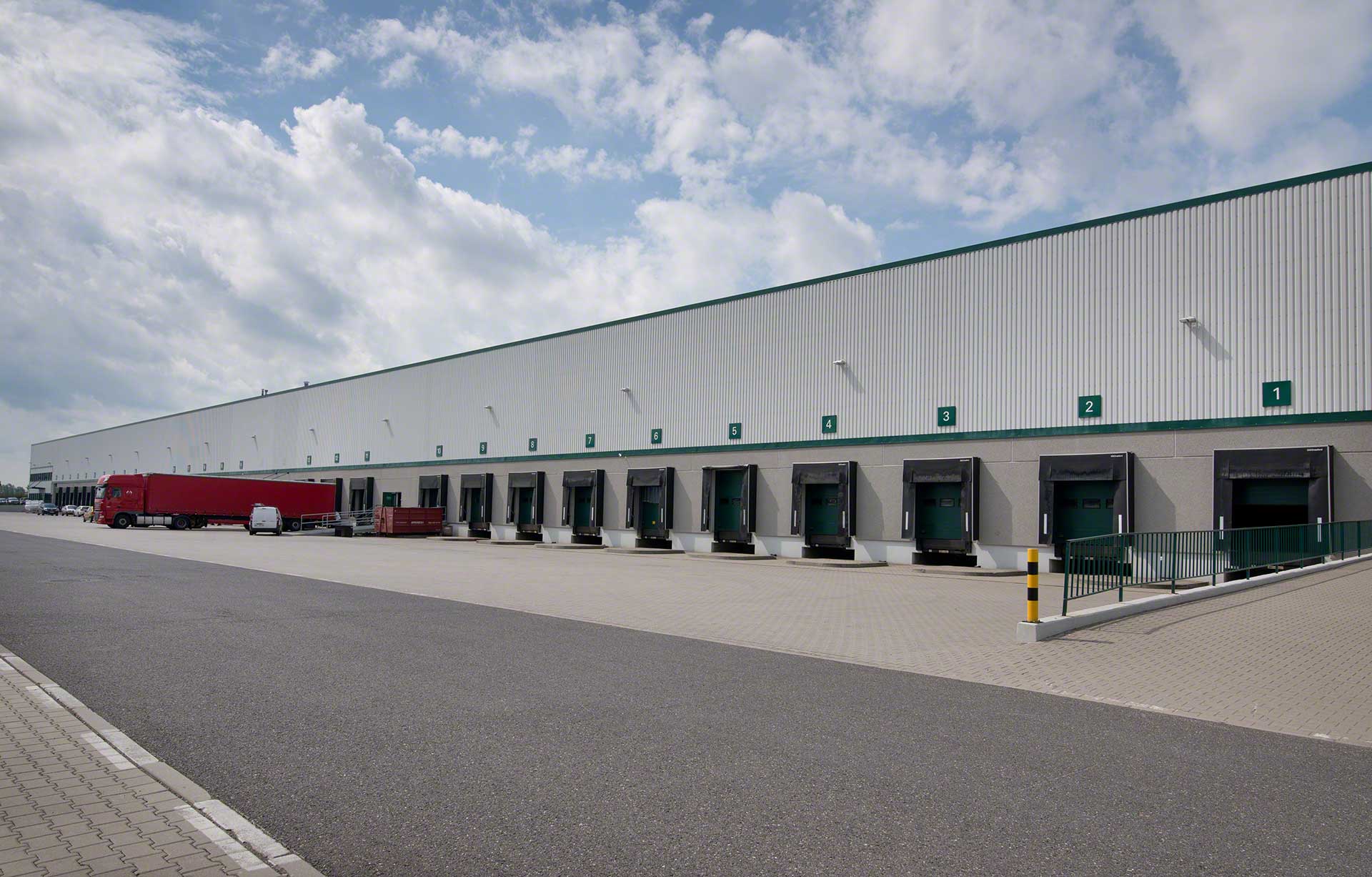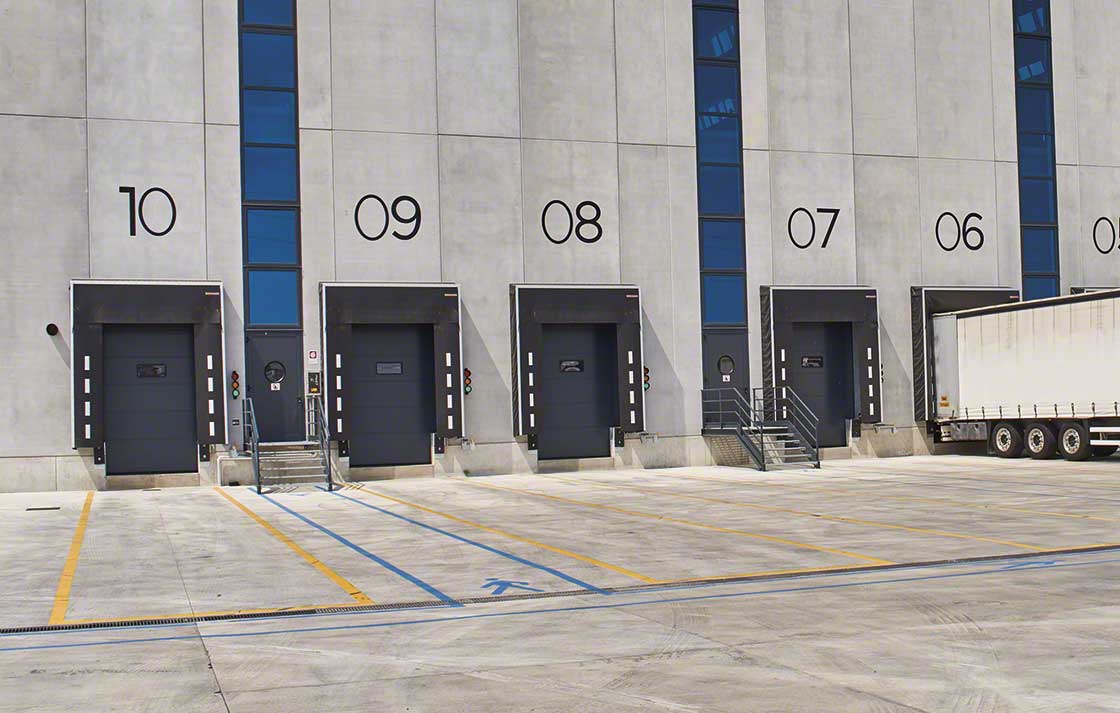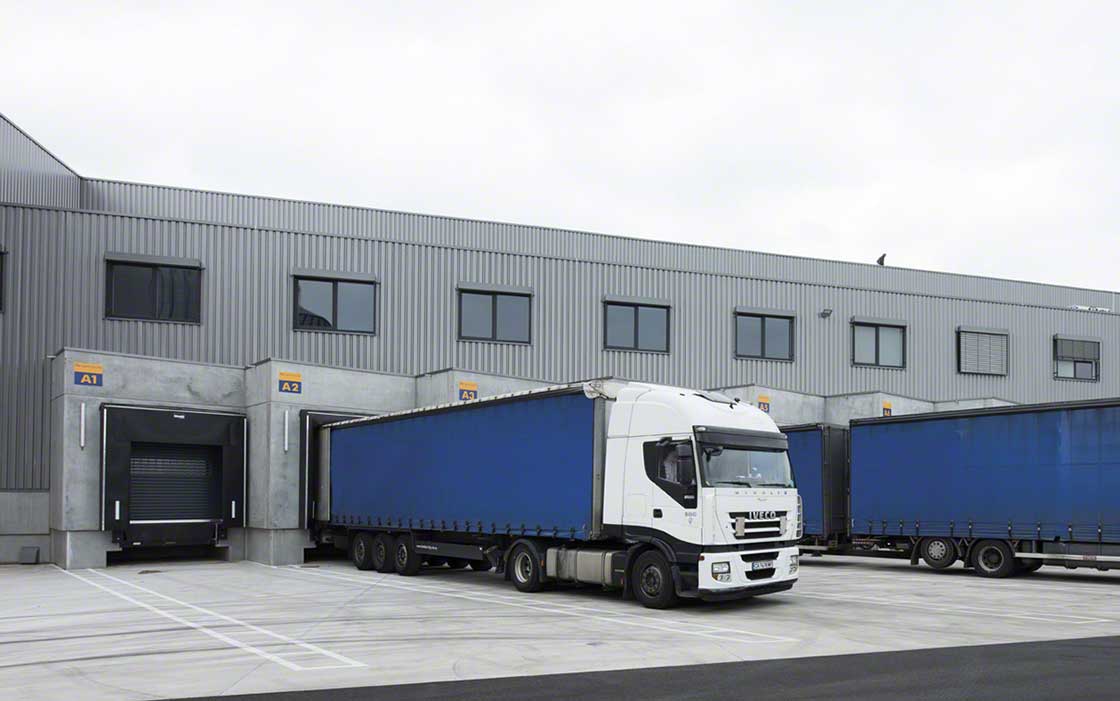
Warehouse docks should be studied in-depth, since they are the access points to any storage facility. It is crucial to carefully design where they are externally located in a facility and choose the best type of dock depending on the available space. In other words, various factors should be kept in mind to set up the most suitable loading docks.
The first is deciding whether or not a just-in-time policy will be used. If this approach will be used, the positioning of the docks can become critical and each of the areas that will be served by the docks, the types of loads, the frequency of deliveries, the accessibility of the area, the space requirements of the lorries, etc. will need to be studied carefully.
Another key aspect in determining the layout of the docks is whether they are going to be used by large capacity lorries. Current trends indicate that vehicles that are longer and wider and have a greater volume will be increasingly common. Therefore, when planning the location of the docks, it would be useful to ensure that there is a large area for the approach, manoeuvring and build-up of large vehicles.
The third important factor in designing docks is the existence of slopes in the land. Slopes in docking areas must always be as small as possible: the gentler the slope, the less chance of errors and accidents. If a warehouse is going to be used by large volume vehicles, such as high cubes, it may be necessary to install special devices, such as hydraulically adjustable docks or ground level lift platforms.
The aspects that influence the layout of the docks are not merely technical, but also aesthetic and organisational. When planning a warehouse, effort must be made to keep the entrance and exit areas separate from the rooms used for offices (which, in general, are adjacent to the warehouse). This is not always possible: the best position for docks is the lane to the side of the building, and the general orientation of the complex will determine whether or not this separation is possible.
There are also production factors that must be borne in mind. One option to increase the efficiency of the docks is to combine reception and dispatch into a single area. This solution drastically reduces costs and, above all, increases the use of handling equipment and personnel. However, if this is justified by the volume of material flows, there can also be separate access points for each function (some for reception and others for dispatch).
The details taken into account when determining the position of the docks in a facility may have a significant influence on their efficiency. One must consider that these access points will be constantly opened and closed, so they can have a direct impact on the environmental conditions inside the building. It is therefore helpful to take into account prevailing wind directions and reduce any problems that could be caused by weather conditions.
Lastly, it is important to foresee the expansion of the warehouse and ensure that any space added in the future can be incorporated into the current space in a logical manner. As a result, there must be a supplementary area where new docks can be installed without this affecting the smooth running of the activity in the warehouse.
How many access points are necessary?
One aspect that must be decided when designing the docks is how many docks to create. The number of access points created in the facility will depend on the flow of materials, the volume of deliveries, the time when most goods are received, the time required to unload and transfer all loads received to their destination area, and the number of handling devices available.
Nevertheless, there are three aspects that must be taken into account to ensure the number of access points is sufficient.
First, the set of docks must be designed so that the number of docks can be quickly increased in future developments. The initial construction can include easily removable wall panels, making it easier to create new doors, and covered pits, for the same purpose.
It must be remembered that the costs of remodelling a dock are substantially less when its expansion has been planned for and this type of measure has been taken.
Second, it is recommended that a position be made available for rejected trailers or containers. This position must be situated outside one of the doors. One of the hidden pits for the future installation of a lift can be used for this purpose.
Finally, transport companies normally make deliveries in the morning and collections in the afternoon. This can produce bottlenecks at peak times and lead to significant extra costs. As a result, the number of positions for lorries must be equal to the maximum number that could arrive at the same time in the loading and unloading areas.

Asphalt and weight
When an asphalt surface is used for the warehouse access roads, a strip of concrete must be laid in the area adjacent to the loading docks. This measure is necessary because when the semi-trailers are detached from their tractor units, they are only supported by their legs. If this separation takes place on warm asphalt, these vehicles can sink into the surface because of how heavy they weigh. The width of this strip will depend on the length of the vehicles.
Ramps for forklifts
Another construction issue that should not be forgotten when creating access points is the elements used so forklifts can move from the warehouse building to the area where the lorries circulate. This frequent requirement is met by the use of ramps (either concrete or with a raiseable dock platform), as explained at the beginning of this chapter.
Special features of the docks
There are other decisions that must be made about these elements, mainly what type of entry must be created in the building or in its surrounding area, its height, and so on. These issues are addressed below.
For the approach, the ideal solution is the built-in type of dock. Its entry is almost at the same level as the height of the lorries, and slightly separated from the building to help drain rainwater.
While very easy to build, it can pose a danger to the safety of the building, particularly when using semi-trailer support legs to carry out maneuvers. When these supports, and specifically those at the front end, are withdrawn too quickly, the tilt of the trailer can cause this to touch the walls of the building.
Sloping entrance area
When the building is located on a slope, the entry area can be sloped to give the dock the appropriate height. The problem with this type of access is that if a lorry and trailer enter too quickly, the upper part of the trailer could hit the walls of the warehouse.
There are other disadvantages to this sort of access point, such as the possible accumulation of snow in winter, which would have to be removed; probable drainage problems; and issues about safe driving, which could require the use of accurate markings or even protective barriers.
Enclosed docks
Enclosed docks are normally ruled out due to their high constructive costs, as well as the disadvantage of insufficient ventilation in the warehouse. Nevertheless, they offer a number of benefits that could justify the investment required.
First of all, it is easier to control the temperature inside the warehouse with this option, something that benefits both the goods and personnel. It also reduces the risk of theft. Finally, it allows more use to be made of the capacity of the warehouse.

Saw tooth docks
Creating access points in the form of steps or a saw tooth pattern is not very common, but when there is little room for maneuvering this configuration can be a good way of creating the required number of docks. Their biggest disadvantage is they are generally used for loading and unloading, and provide very little space for this type of work. In addition, approaching traffic must be coordinated appropriately to provide good access at the correct angle.
If the use of open docks is required due to the conditions of the building, one dock may be covered, with a minimum penetration of 6 metres for the loading and unloading of certain types of goods.
Planning the approach area
Once the types of dock have been analysed, the next step is to examine how to use the space just in front of them. The approach area refers to the area that goes from the external face of the dock to the first obstruction found, which could be a building, fence, road, etc. The total space that needs to be assigned to this area will depend on factors such as the size of the tractor units and the semi-trailers, the width of the berths, etc.
Developments in industrial vehicles mean their capacities and dimensions are in a constant state of flux. While the table above sets out the measures recommended for lorries of different lengths, it would be useful to confirm with the manufacturers by requesting specific data on each type of vehicle before designing this area.
Heights of the docks
Most docks for industrial vehicles are built to a height of 1.2 metres (in the image below, this distance is represented by X). However, there are many lorries whose cradle (the platform on which the trailer or container rests) is considerably higher or lower than this level.
If the dock is used for high-volume lorries, it must be designed for cradles ranging in height from 0.9 to 1 metre. Refrigerated vehicles can have a floor height of 1.3 to 1.4 metres. Low chassis semi-trailers and removal lorries used for moving furniture normally have a cradle height of 0.9 metres or less. Finally, for rigid vehicles one must plan for a range of heights from 0.9 to 1.2 metres.
Use with specialised lorries
On occasions, the docks can be used by special lorriess with an access height above or below that of the planned dock. Measures can be taken to be able to operate with these vehicles.
One option is to use portable lifts or hydraulic jacks to lift the rear of the lorriess with a low trailer. Variable height docks can also be added during construction.
If there is enough room, an extra long and variable height hydraulic dock can be used to minimise the slope produced by the height difference. There are hydraulic docks up to 3.7 metres long and up to 300 to 450 mm high, which provides excellent flexibility and adaptability.
Lifts can also be installed in the approach area next to the dock. Using these lifts, the cradle is raised or lowered to the desired height. The fifth option is the construction of a dock under which a hydraulic lift is installed.
The following is a list of the most common types of vehicles and their typical trailer height, to help with the design of the height of the docks.
| TYPE OF LORRY | TRAILER HEIGHT | |
| Minimum (m) | Maximum (m) | |
| Container lorry | 1.4 | 1.6 |
| Refrigerated | 1.25 | 1.5 |
| Double-axle semi-trailer | 1.1 | 1.3 |
| City delivery | 1.1 | 1.2 |
| "Jumbo" semi-trailer | 0.9 | 1.0 |
| Removal | 0.6 | 0.9 |
| Van | 0.5 | 0.75 |
| Rigid lorries | 0.9 | 1.2 |
| Platforms | 1.2 | 1.5 |
In conclusion, as can be seen, there are many variables that can affect the design and layout of the access points and docks of a facility. Again, to achieve the best result it is vital first and foremost to analyse the specific needs of the warehouse in question.
